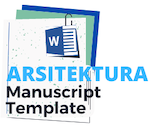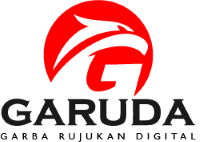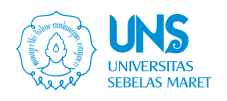JAKARTA INTEGRATED URBAN FARM
Abstract
The background of the designing of Jakarta Integrated Urban Farm is the lack of Jakarta’s vegetables and fruit productivity which is caused by the decreasing of it’s farm field. On the other hand, farming technology has improved significantly to afford a farming activities in a small urban area. Beside those, Jakarta as one of the largest metropolitan area in South East Asia also suffers from the environment damage as the effect of global warming that had already spread worldwide. Architecture and the industries that directly involved are one of several that causes it. Green Architecture as one of architecture’s discipline can be applied to minimize the damage of a building to the environment. The purpose of this designing process is a design of an integrated urban farm that can integrate among cultivation, production, research, and marketing activity, also contribute to the healing of the environment by apllied Green Architecture’s principles. The design issue is how to integrate cultivation, production, research, and marketing activity on an urban farm building that applies Green Architecture’s principle. The method that used is architecture designing method which consist of several stages. The conclusion is a design of an urban farm that integrate cultivation, production, research, and marketing activity, also contribute to the Jakarta’s environment health by apllying energy conservation, land conservation, and water conservation.
Keywords: Cultivation, Green Architecture, Jakarta, Marketing, Production, Research, Urban Farm,
Full Text:
PDFReferences
Chao-Hsien, Liaw and Yao-Lung, Tsai. 2004, Optimum Storage Volume of Rooftop Rain Water Harvesting System for Domestic Use.
Worm, Janette & van Hattum, Tim, 2006, Rainwater Harvesting For Domestic Use.
Priatman, Jimmy, 2006, “Energy-efficient Architecture” Paradigma dan Manifestasi Arsitektur Hijau
Refbacks
- There are currently no refbacks.










